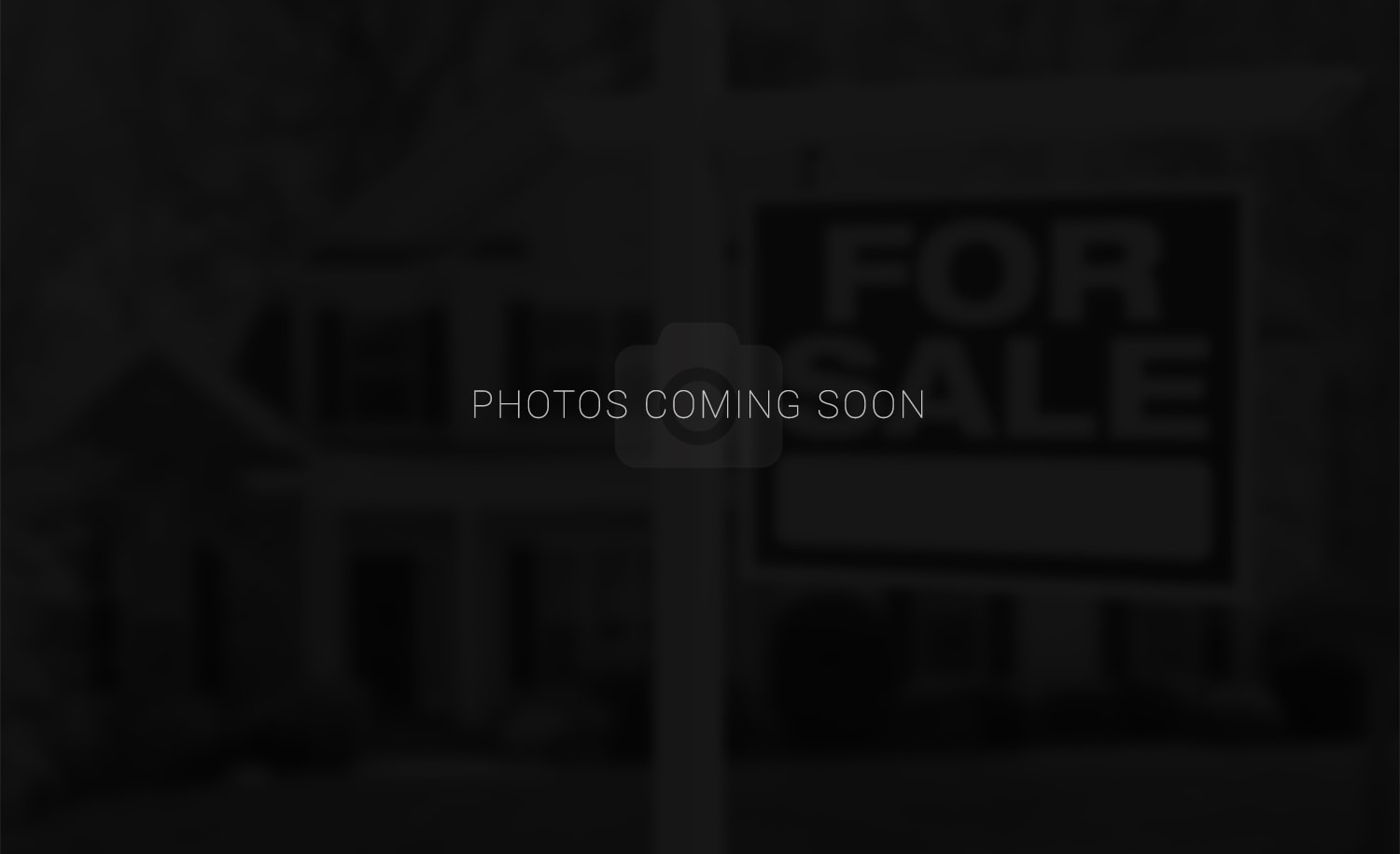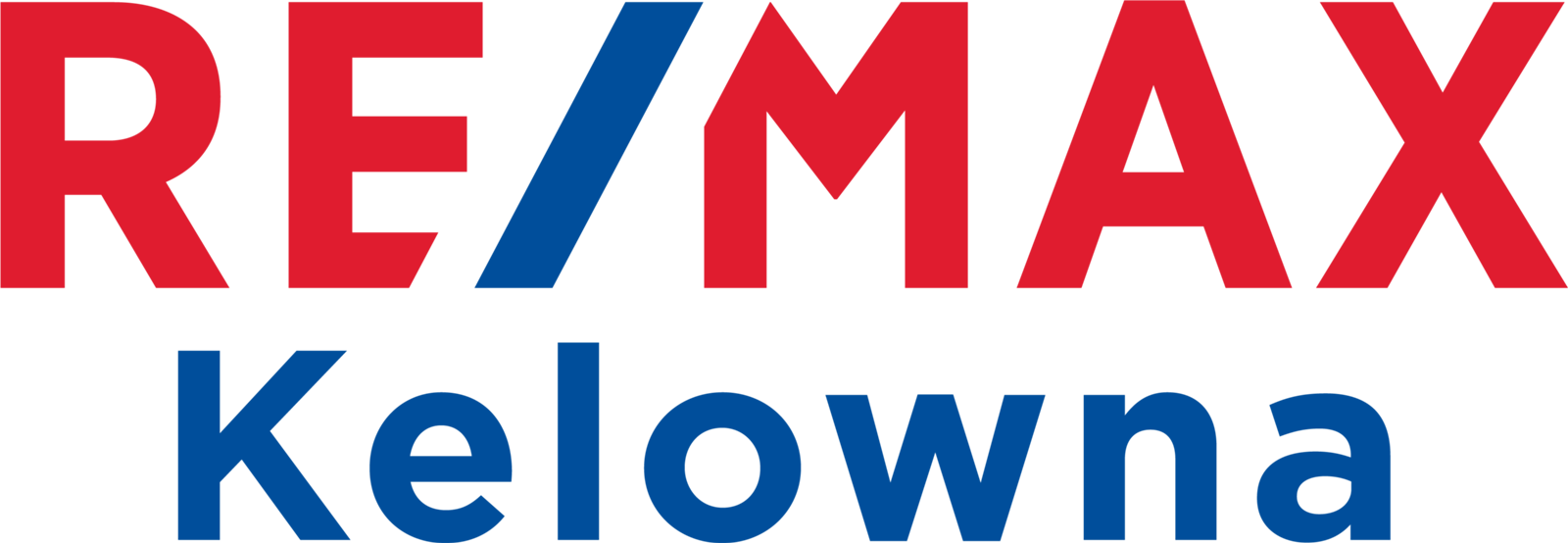Open concept bright floor plan offering quiet cul de sac location just minutes from downtown Kelowna, shopping, schools etc. 2 beds up plus 2 beds down, walkout lower level can easily be suited with separate entrance. Pool sized fully fenced rear yard. Recently updated paint and appliances plus many detailed finishing like raised ceiling in great room, built in's around gas fireplace, beautiful oak hardwood floors, granite kitchen, spacious master suite with room for a king bed , walk in closet, soaker tub and separate shower complete this master retreat. Enjoy the consistent heating and cooling with geothermal, large storage room off the mechanical room, covered front porch plus covered rear patio already for hot tub plus oversized upper deck Lower level offers high ceilings lots of natural light, wet bar with raised eating bar can easily become a second kitchen


